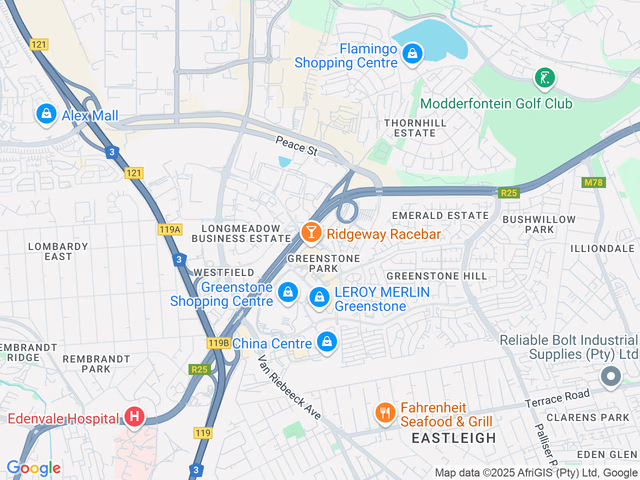R1,100,000
51 Greenstone Gate, 8 Hereford Road, Greenstone Hill, Edenvale
Monthly Bond Repayment R11,354.07
Calculated over 20 years at 11.0% with no deposit.
Change Assumptions
Calculate Affordability | Calculate Bond & Transfer Costs
Monthly Levy
R1,387
R1,387
Monthly Rates
R996
R996
2 Bed Townhouse 51 Greenstone Gate, 8 Hereford Road, Greenstone
Discover the perfect blend of comfort and style in this stunning first-floor unit, located in the highly sought-after Greenstone Gate complex in Greenstone Hill, Edenvale.
This modern home features two spacious bedrooms, including a main suite with an en-suite bathroom equipped with a toilet, shower, and basin—offering ultimate privacy and convenience. The second bathroom provides additional facilities for both residents and guests.
The well-appointed kitchen is a culinary dream, with premium Defy appliances, including a fridge, tumble dryer, gas stove, and oven. The sleek Caesarstone countertops add a touch of elegance, while the spacious layout comfortably accommodates a six-seater dining table, perfect for entertaining.
The unit boasts beautiful tiling throughout, contributing to its sleek, modern aesthetic. A large balcony, accessible from both the lounge and main bedroom, provides the ideal space for relaxing or hosting guests.
Pet lovers will appreciate the complex’s pet-friendly policy, ensuring your furry companions can enjoy the space as much as you do. The property is also fiber-ready and features prepaid electricity for added convenience.
Residents can enjoy a variety of community amenities, including two children’s play areas, a fitness track designed for active lifestyles, a communal swimming pool, and a braai area for social gatherings.
Don’t miss out on the opportunity to make this beautiful unit your new home—where modern living meets a vibrant community. Negotiable terms are available.
This modern home features two spacious bedrooms, including a main suite with an en-suite bathroom equipped with a toilet, shower, and basin—offering ultimate privacy and convenience. The second bathroom provides additional facilities for both residents and guests.
The well-appointed kitchen is a culinary dream, with premium Defy appliances, including a fridge, tumble dryer, gas stove, and oven. The sleek Caesarstone countertops add a touch of elegance, while the spacious layout comfortably accommodates a six-seater dining table, perfect for entertaining.
The unit boasts beautiful tiling throughout, contributing to its sleek, modern aesthetic. A large balcony, accessible from both the lounge and main bedroom, provides the ideal space for relaxing or hosting guests.
Pet lovers will appreciate the complex’s pet-friendly policy, ensuring your furry companions can enjoy the space as much as you do. The property is also fiber-ready and features prepaid electricity for added convenience.
Residents can enjoy a variety of community amenities, including two children’s play areas, a fitness track designed for active lifestyles, a communal swimming pool, and a braai area for social gatherings.
Don’t miss out on the opportunity to make this beautiful unit your new home—where modern living meets a vibrant community. Negotiable terms are available.
Features
Pets Allowed
Yes
Interior
Bedrooms
2
Bathrooms
2
Kitchen
1
Reception Rooms
2
Furnished
No
Exterior
Security
Yes
Parkings
2
Pool
Yes
Sizes
Floor Size
86m²
STREET MAP
STREET VIEW



















