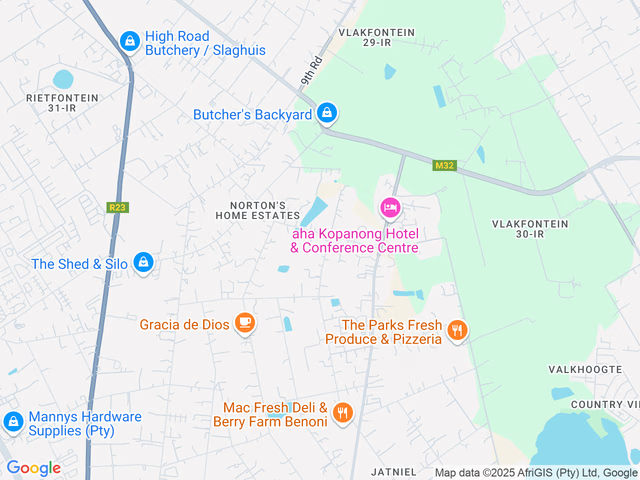R4,750,000
Monthly Bond Repayment R49,028.94
Calculated over 20 years at 11.0% with no deposit.
Change Assumptions
Calculate Affordability | Calculate Bond & Transfer Costs
Monthly Rates
R1,200
R1,200
Your Dream Home Awaits!
Discover the ultimate retreat where the beauty of nature meets the luxury of an off-the-grid lifestyle. Situated in the peaceful Nortons Home Estate, this exceptional property offers two distinct living spaces—an expansive family home and a spacious flatlet, providing endless possibilities for guests, extended family, or even rental income.
As you step inside, you'll immediately feel at home. The generous open-plan lounge and dining area flow effortlessly into an enclosed patio, creating an ideal space for both relaxation and entertaining.
The main residence features two large bedrooms, each with its own en-suite bathroom. The master suite is a true sanctuary, complete with a walk-in wardrobe and direct access to a gorgeous garden—perfect for peaceful moments of tranquility.
The chef-inspired kitchen is a dream come true, equipped with a gas stove, a walk-in pantry, and a separate scullery for added convenience. The seamless transition from the kitchen to the living spaces makes it perfect for family gatherings or intimate evenings.
This home offers the ultimate in sustainable living, with solar power providing off-the-grid energy, and gas geysers ensuring comfort without compromise. Enjoy the peace of mind that comes with an eco-friendly and cost-efficient home.
Step outside to the enclosed patio, where you’ll find the second dwelling or large flatlet. Whether you're seeking additional living space, a private office, or an income-generating opportunity, this versatile flatlet has it all. It offers a spacious lounge, study, family room, open-plan kitchen, two bedrooms, and two en-suite bathrooms.
The outdoor space is equally impressive—dive into the sparkling pool, relax by the bonfire pit, or simply unwind in the lush garden that surrounds you. It’s an entertainer’s paradise!
This property also boasts three garages with direct access to the house, as well as a full servant's quarters with its own bathroom, adding extra convenience and comfort.
This is a rare opportunity you won’t want to miss. Reach out today to schedule your viewing and make this dream home your reality!
As you step inside, you'll immediately feel at home. The generous open-plan lounge and dining area flow effortlessly into an enclosed patio, creating an ideal space for both relaxation and entertaining.
The main residence features two large bedrooms, each with its own en-suite bathroom. The master suite is a true sanctuary, complete with a walk-in wardrobe and direct access to a gorgeous garden—perfect for peaceful moments of tranquility.
The chef-inspired kitchen is a dream come true, equipped with a gas stove, a walk-in pantry, and a separate scullery for added convenience. The seamless transition from the kitchen to the living spaces makes it perfect for family gatherings or intimate evenings.
This home offers the ultimate in sustainable living, with solar power providing off-the-grid energy, and gas geysers ensuring comfort without compromise. Enjoy the peace of mind that comes with an eco-friendly and cost-efficient home.
Step outside to the enclosed patio, where you’ll find the second dwelling or large flatlet. Whether you're seeking additional living space, a private office, or an income-generating opportunity, this versatile flatlet has it all. It offers a spacious lounge, study, family room, open-plan kitchen, two bedrooms, and two en-suite bathrooms.
The outdoor space is equally impressive—dive into the sparkling pool, relax by the bonfire pit, or simply unwind in the lush garden that surrounds you. It’s an entertainer’s paradise!
This property also boasts three garages with direct access to the house, as well as a full servant's quarters with its own bathroom, adding extra convenience and comfort.
This is a rare opportunity you won’t want to miss. Reach out today to schedule your viewing and make this dream home your reality!
Features
Pets Allowed
Yes
Interior
Bedrooms
5
Bathrooms
4.5
Kitchen
2
Reception Rooms
3
Study
1
Furnished
No
Exterior
Garages
3
Security
Yes
Parkings
5
Flatlet
1
Domestic Accomm.
1
Pool
Yes
Sizes
Floor Size
596m²
Land Size
8,000m²
STREET MAP
STREET VIEW















































